Floor Plans
Please Give Us a Call for Availability
Unit Pricing Starting At $160,000
*Monthly Maintenance Fees Vary Based on Unit Size and Number of Occupants*
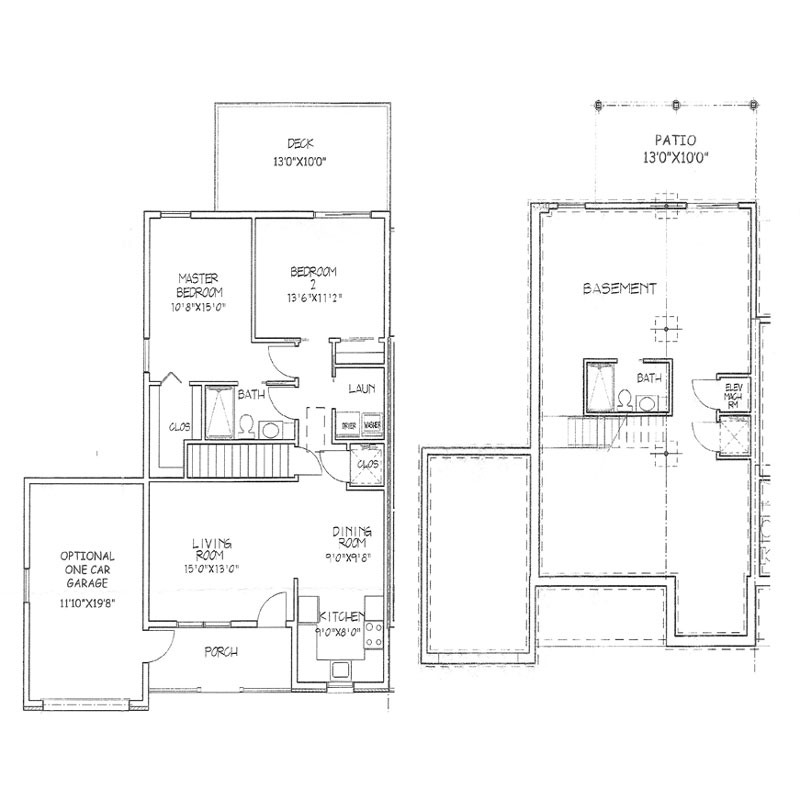
The Highland II with a Finished Basement
Available – Call Us Today!
- Two Story Townhouse
- 1,880 Square Feet
- Two Bedrooms
- Two Full Bathrooms
- Laundry Room
- Front Porch
- Back Patio
- Back Deck
- End Units Have Garage
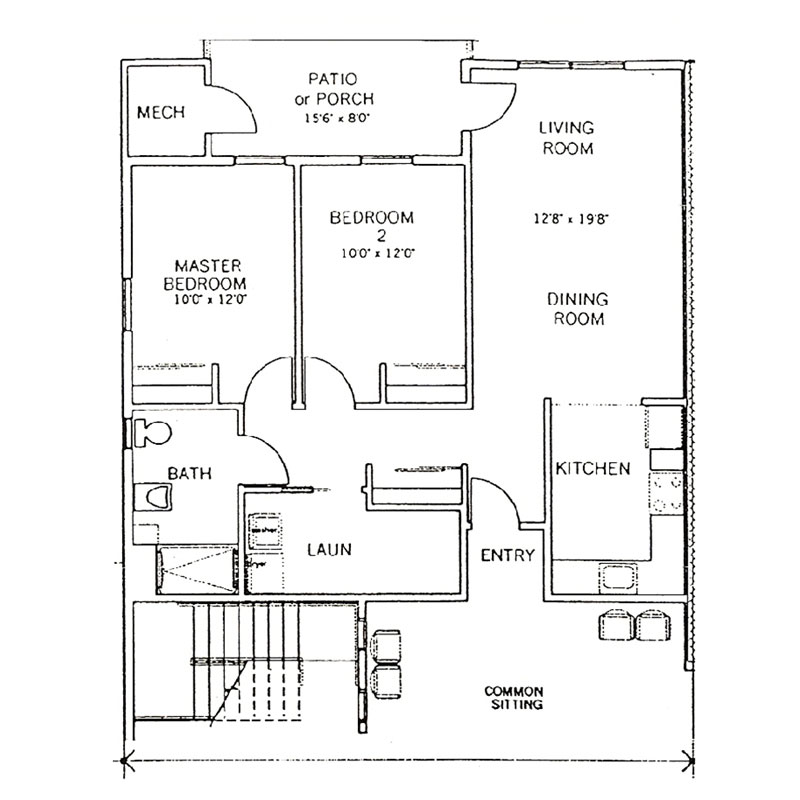
2 Bedroom Garden Apartment
*Coming Soon*
Contact for more information
- 1st or 2nd Floor Apartment
- 1,100 Square Feet
- Two Bedrooms
- One Full Bathroom
- Half Bath and Laundry Room
- Sunroom or Porch
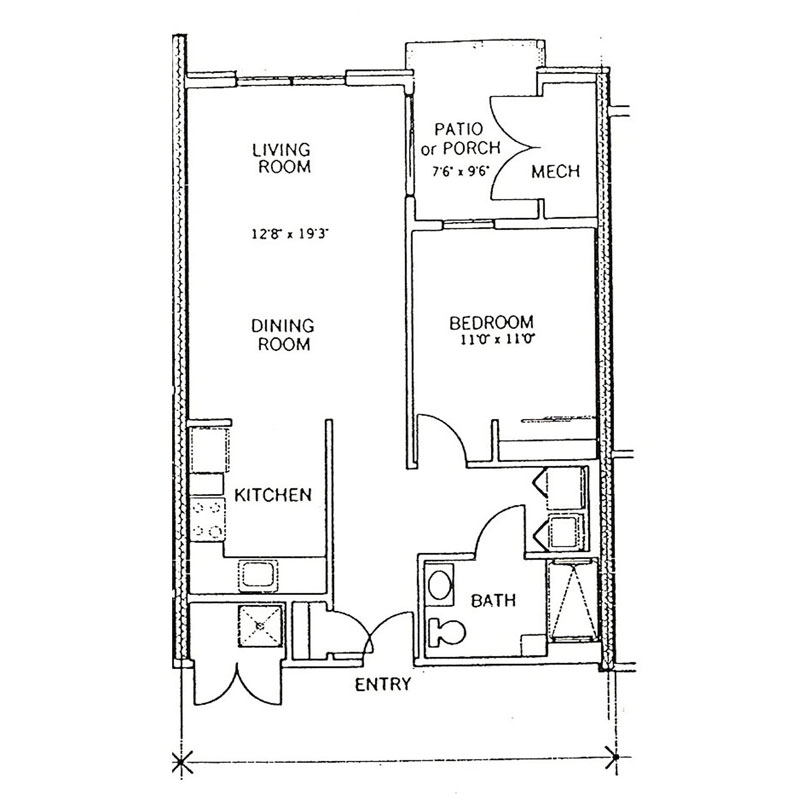
1 Bedroom Garden Apartment
Waiting List Available
- 1st or 2nd Floor Apartment
- 715 Square Feet
- One Bedroom
- One Full Bathroom
- Laundry Closet
- Sunroom or Porch
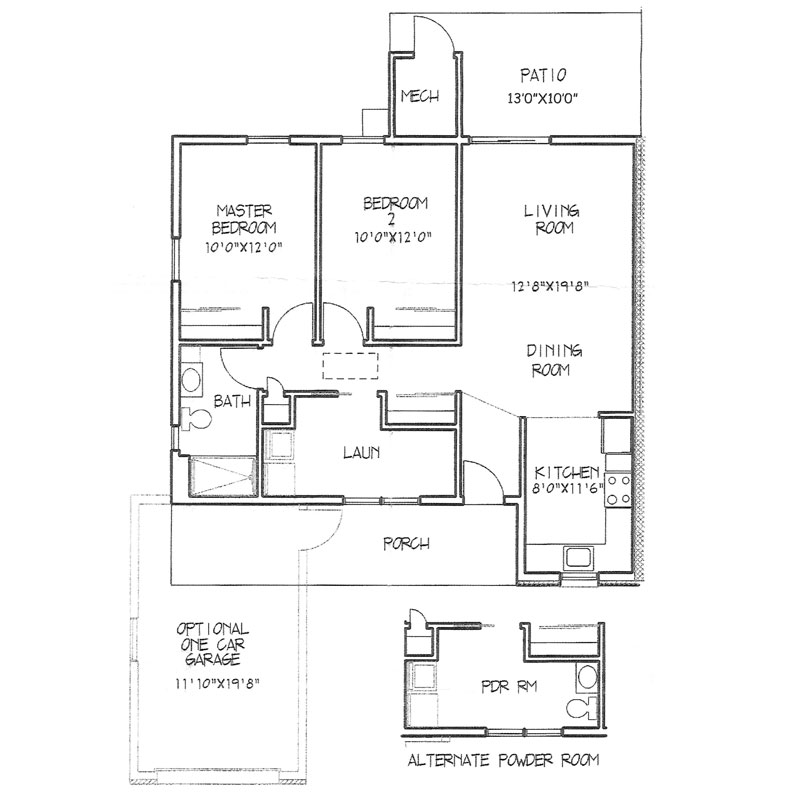
The Crest
Waiting List Available
- Single Story Townhouse
- Two Bedrooms
- One Full Bathroom
- Laundry Room
- Single Car Garage Optional
- Front Porch
- Back Patio
- 1,020 Square Feet
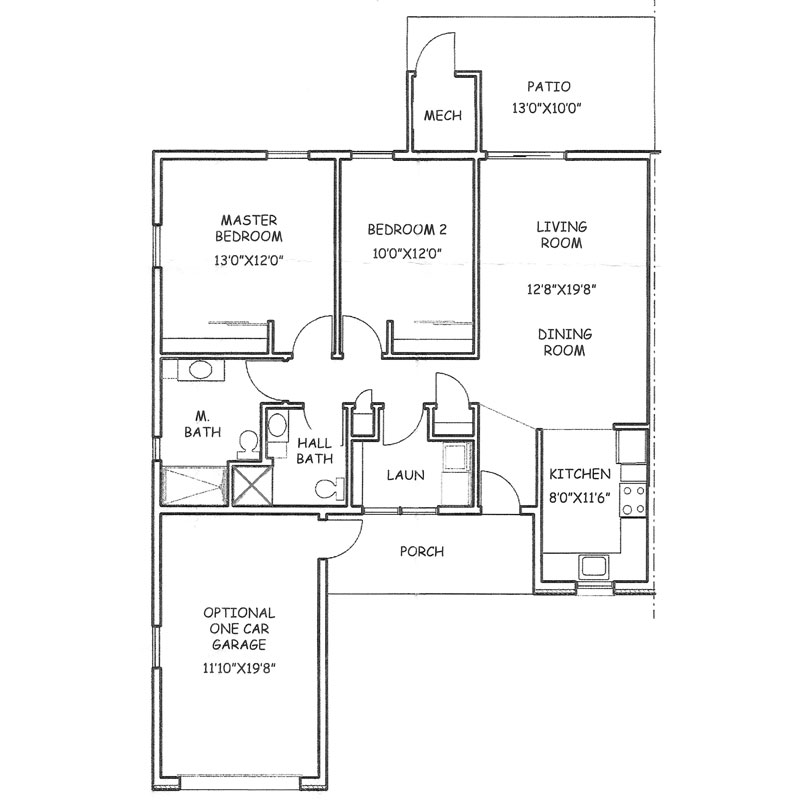
The Extended Crest
Waiting List Available
- Single Story Townhouse
- 1,100 Square Feet
- Two Bedrooms
- One Full Bathroom
- One Half Bathroom
- Laundry Room
- Single Car Garage
- Front Porch
- Back Patio
- Optional Garage
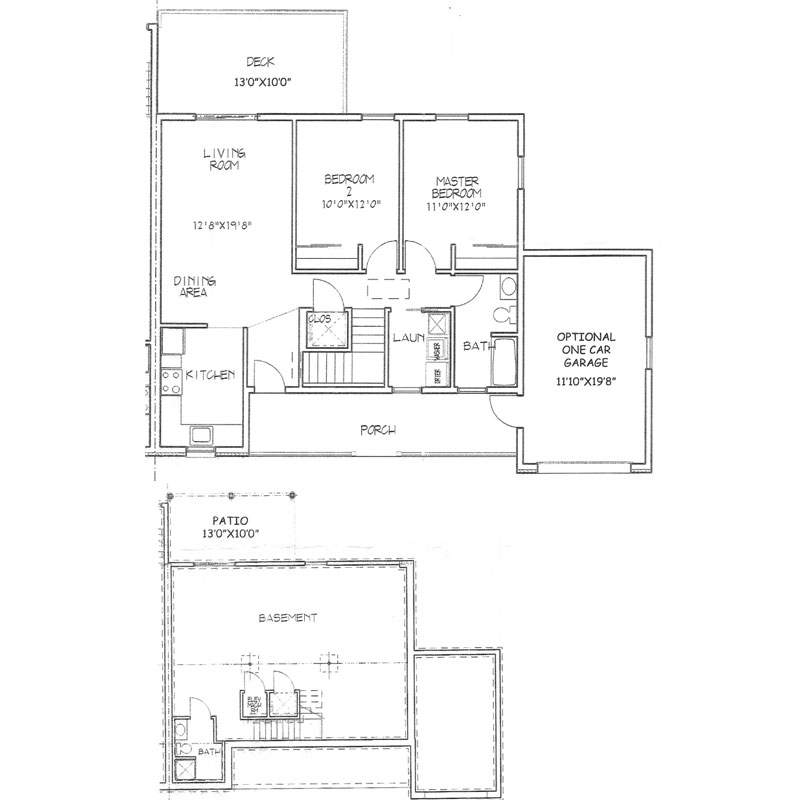
The Crest with a Finished Basement – 2nd bedroom was converted into a dining room
Waiting List Available
- Two Story Townhouse
- 1,950 Square Feet
- One Bedroom
- Two Full Bathrooms
- Laundry Room
- Front Porch
- Back Deck
- Back Patio
- Finished Basement
- Garage
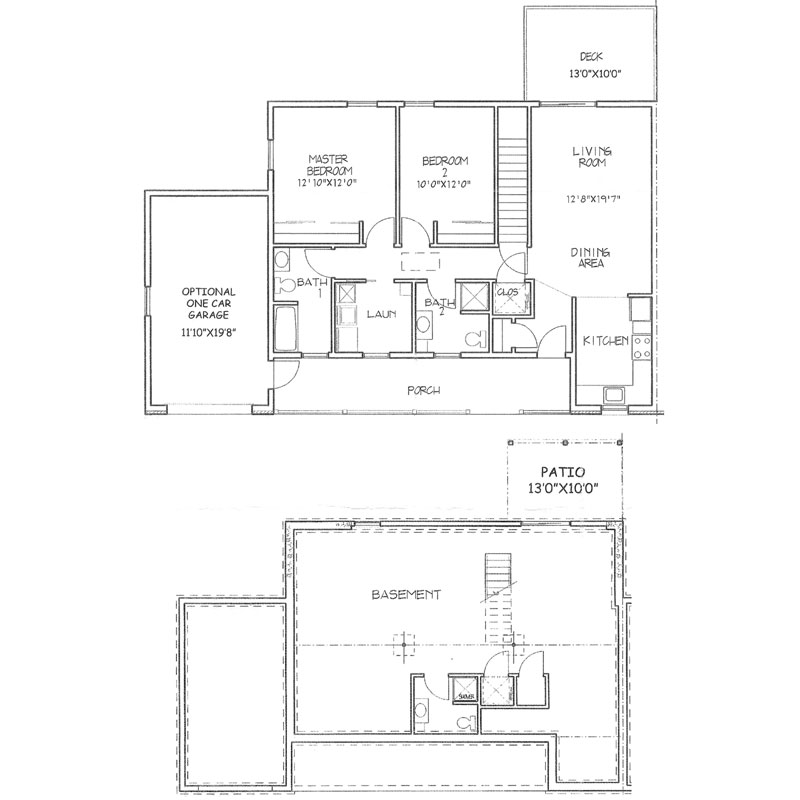
The Extended Crest with a Finished Basement
Waiting List Available
- Two Story Townhouse
- 2,112 Square Feet
- Two Bedrooms
- Three Full Bathrooms
- Office
- Laundry Room
- Front Porch
- Back Deck
- Back Patio
- Optional Garage
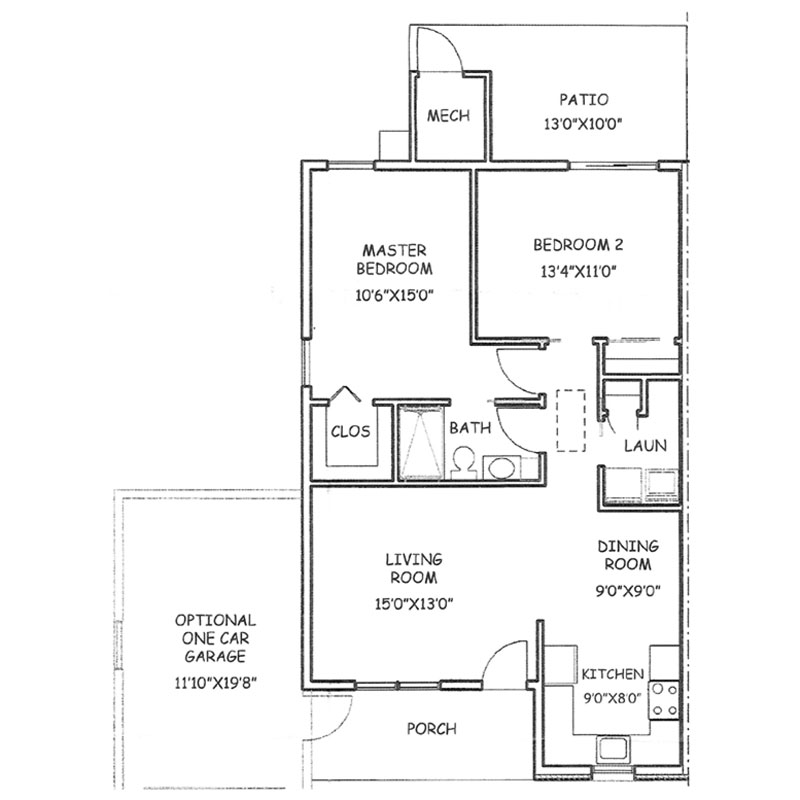
The Highland II
Waiting List Available
- Single Story Townhouse
- 986 Square Feet
- Two Bedrooms
- One Full Bathroom
- Optional Half Bath/ Laundry Room
- Front Porch
- Back Patio
- One Car Garage
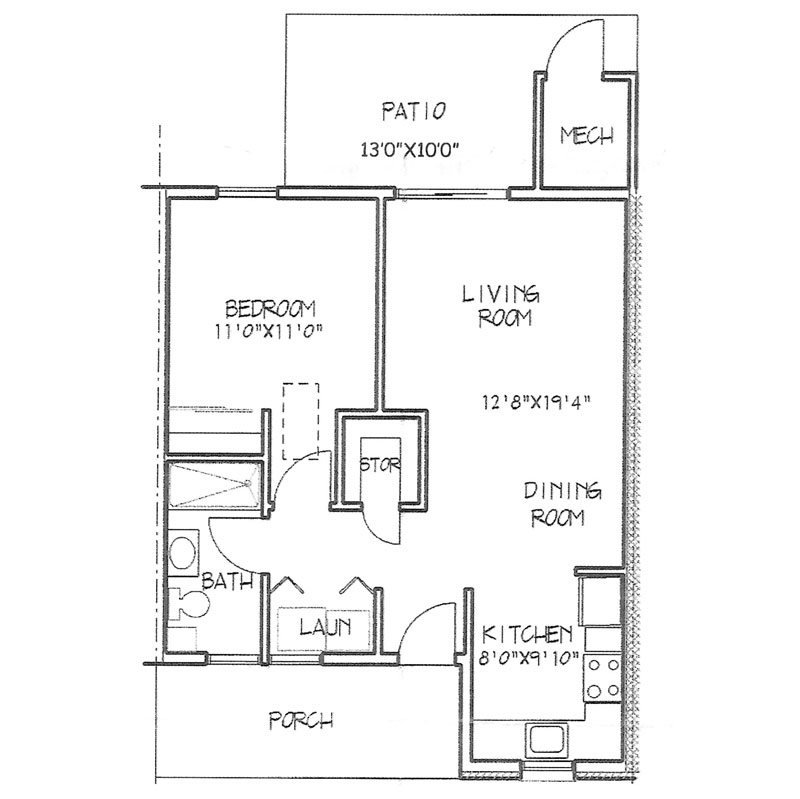
The Chateau
Waiting List Available
- One Story Townhouse
- 715 Square Feet
- One Bedroom
- One Full Bathroom
- Laundry Room
- Front Porch
- Back Patio
Please Give Us a Call for Apartment and Townhome Availability and Purchase Pricing 570-476-9476
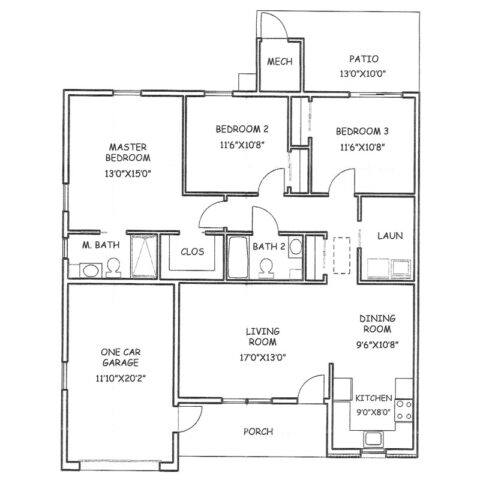
The Highland III
Waiting List Available
- Single Story Townhouse
- 1,320 Square Feet
- Three Bedrooms
- Two Full Bathrooms
- Laundry Room
- Front Porch
- Back Patio
- Back Deck
- Optional Garage
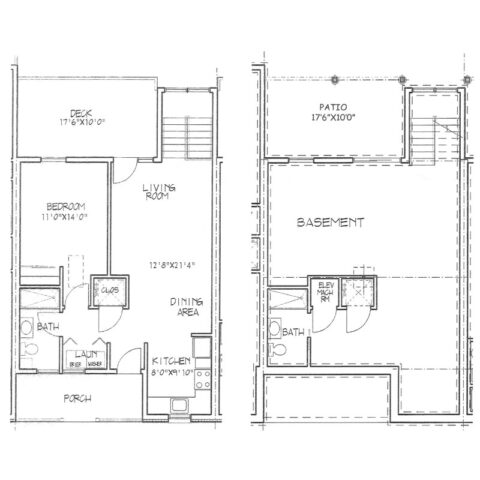
The Chateau with a Finished Basement
Waiting List Available
- Two Story Townhouse
- 1,337 Square Feet
- One Bedroom
- Two Full Bathrooms
- Laundry Room
- Front Porch
- Back Deck
- Back Patio
